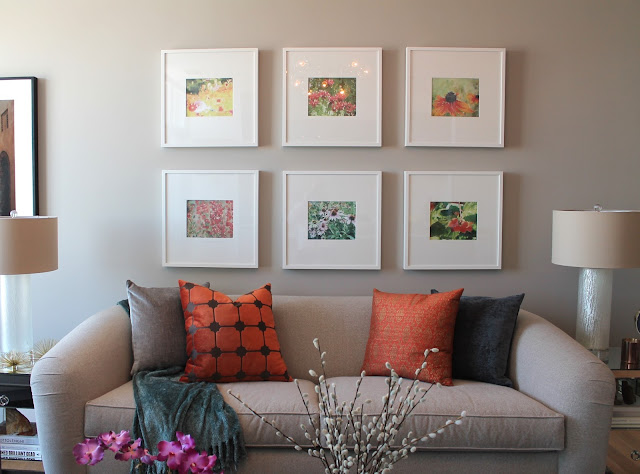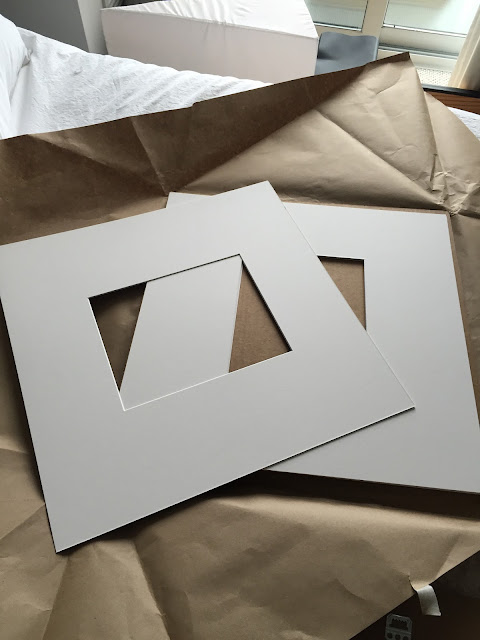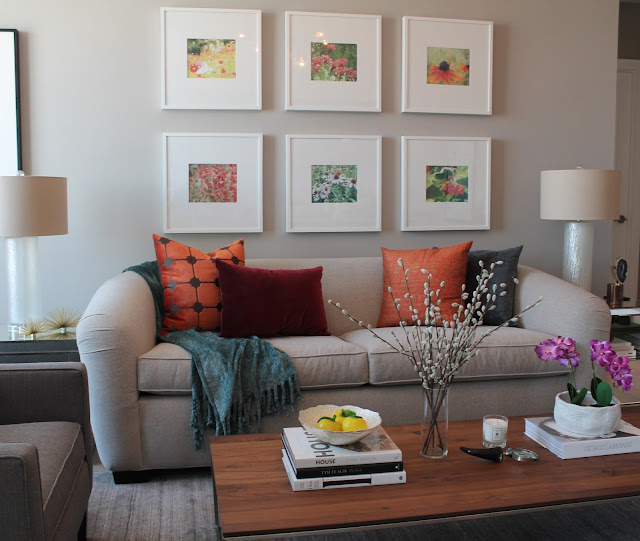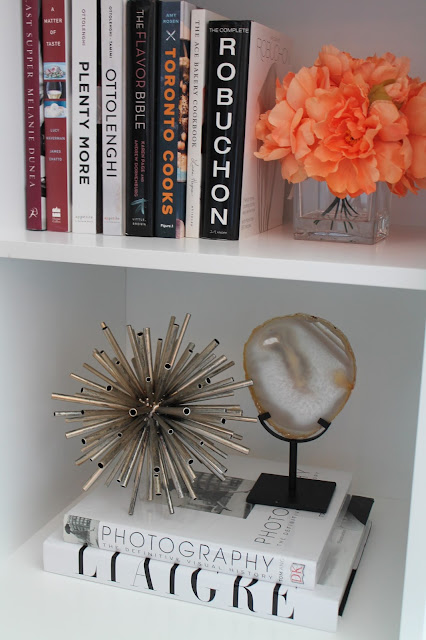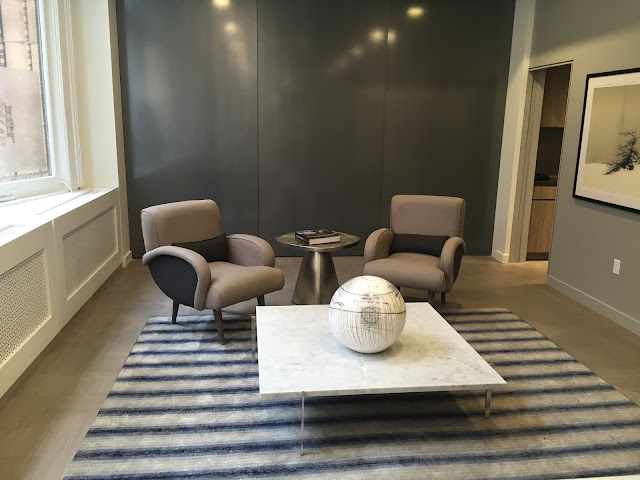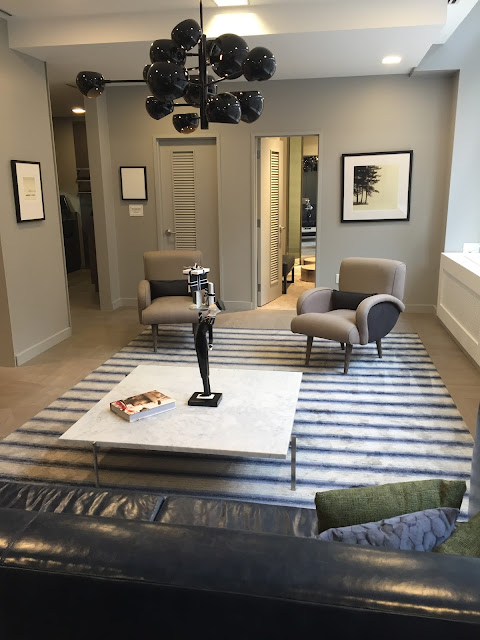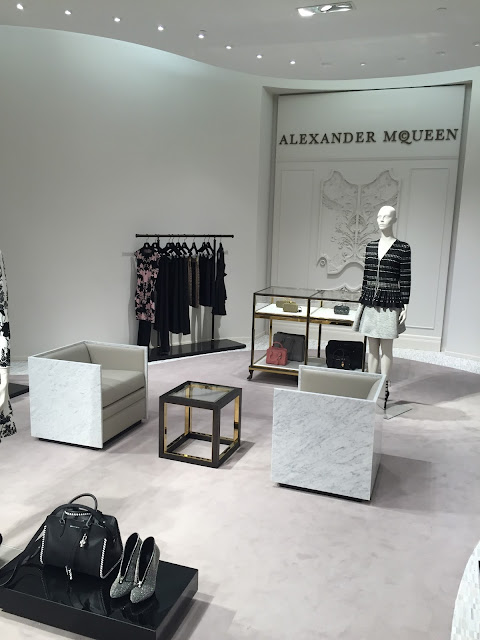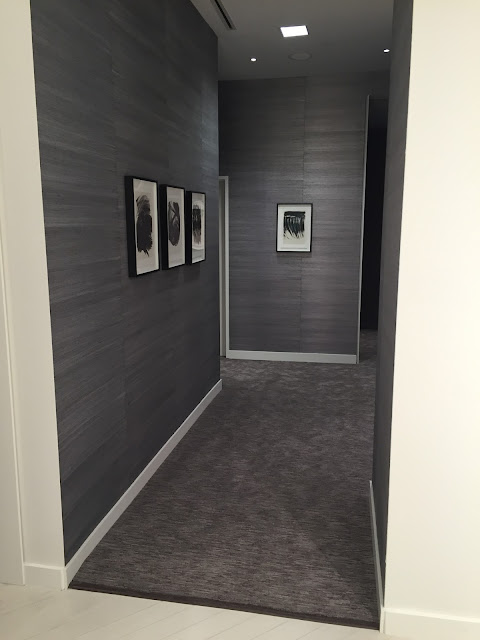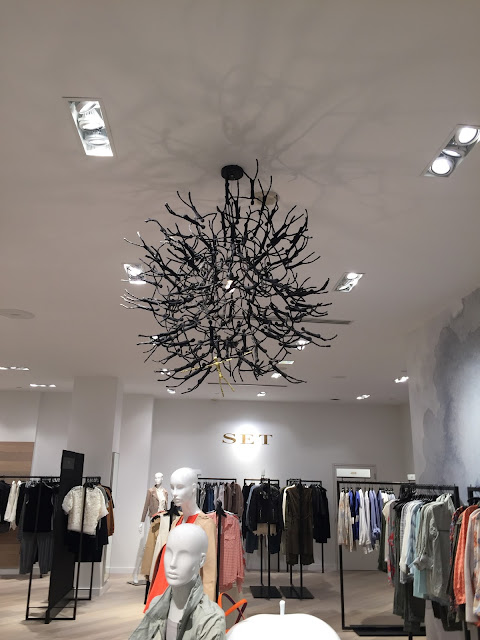Here's our latest work! Isn't she purrrrrdy?! We had a lot of fun pulling this one together and it didn't hurt that the client was an absolute JOY to work with.
First off, the client approached us because her space was a tricky one - very long and narrow and positioning the TV was a bit of a challenge without cutting off traffic in the room. She had a dining table that she was never really using (she preferred to eat and entertain at her kitchen island) so we got rid of it which allowed us to re-orient the room to take advantage of its long and lean bones.
What we decided to do was move the TV down to the far end of the room so that the back of the sofa didn't need to face the kitchen, opening up the entire space and making it feel WAAAAYYYYY bigger! New and old floor plans shown below:
Putting the TV at the end worked great because the client was still able to view it when cooking at the kitchen, and it is still clearly visible from any spot in the main seating area. Plus, most people like to lie down to watch TV anyway, so with your head at the far end of the couch the viewing can't get much better!
Because there is a path of traffic past the TV in the hallway shown at the bottom of the right of the floor plan (leads to two different bedrooms) the media unit had to be quite shallow. We designed something custom here so that we could ensure the piece was shallow enough, and even put the TV on a fully-adjustable wall mount so that it can be moved around depending on where it is being viewed from.
The piece "floats" on the wall and we added perforated door panels not only for looks, but also heat control and for remote signal to easily penetrate. The components are hidden underneath and it gives a great opportunity to throw some pretty accessories on!
Because we eliminated the dining table, there was a huge focal opportunity to be had at the window when you enter the space, so we decided to go with a built-in window seat with storage, open shelving, curtains, cushions - the whole nine yards!
The client wanted to do a gallery wall above the sofa, and she had a collection of floral photography she had taken herself. The injection of colour in the soft white frames is what brought all of the otherwise neutral main elements (paint colour, furniture fabric, millwork) to life, and we finished it off with some richly coloured pillows and accessories to finish off the look. (PS - that sofa just so happens to be a pull-out! The room even sleeps at least two people. HOW. GOOD. ARE. WE.)
We're immensely proud of how this one turned out and the joy we've seen in our client during the transformation of her space has been reward enough.
Just another happy BZi client! Are you ready to hire us for your tricky space?
bZi


















